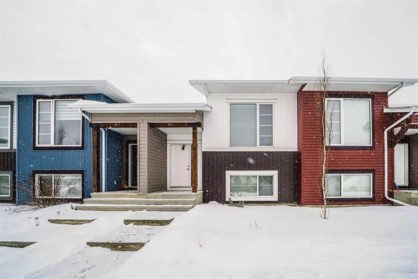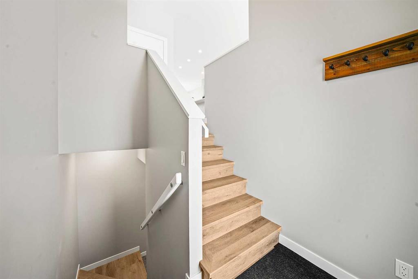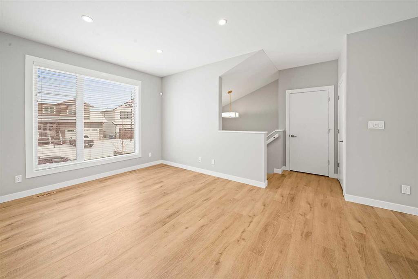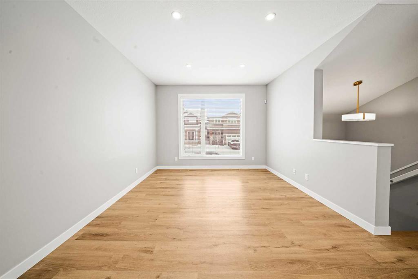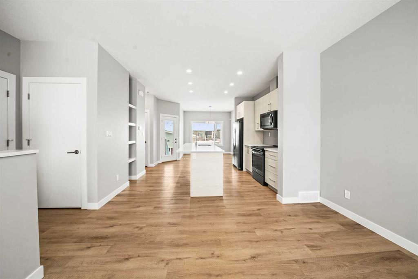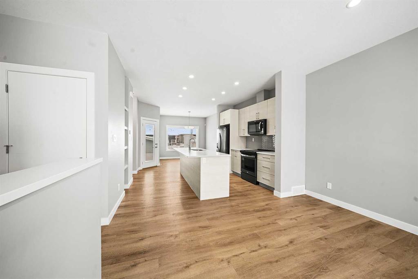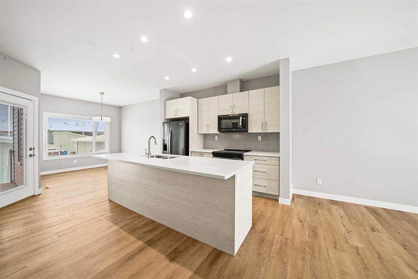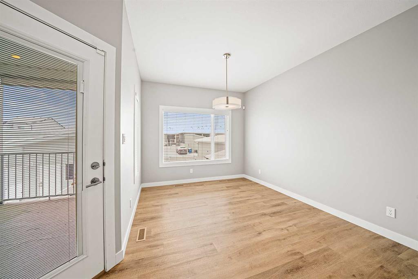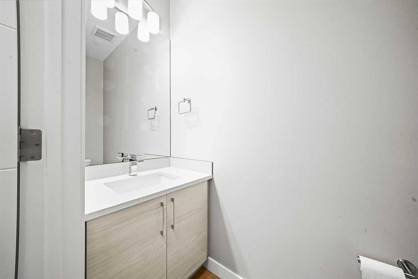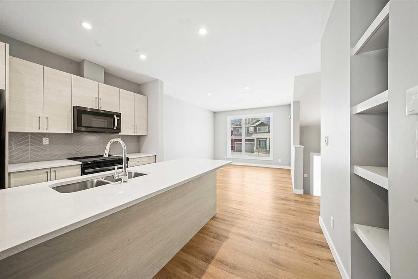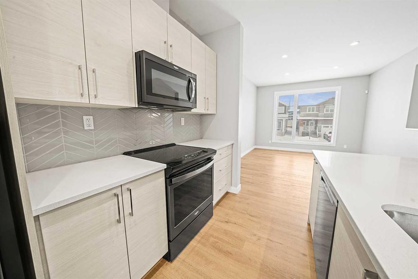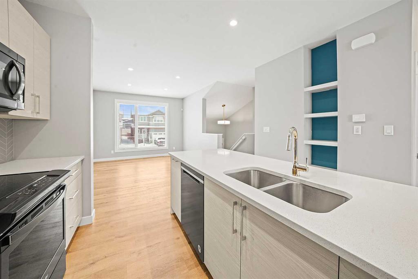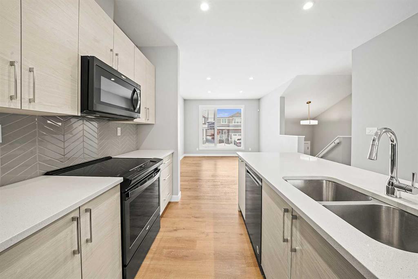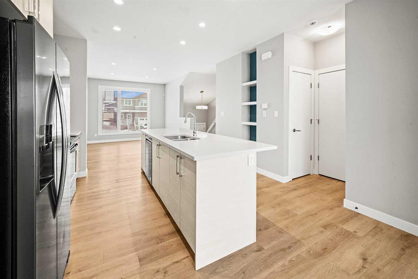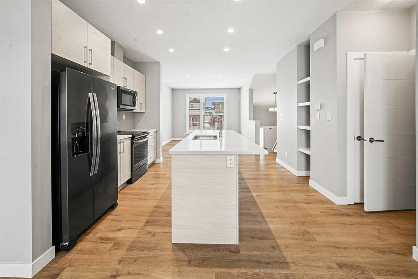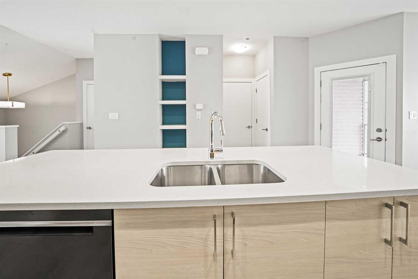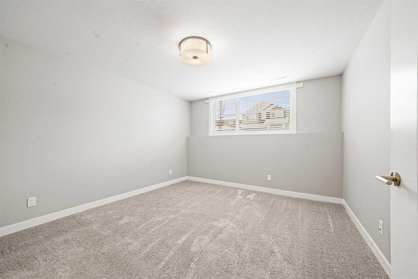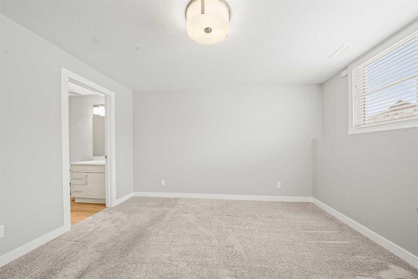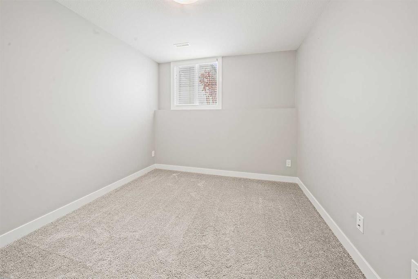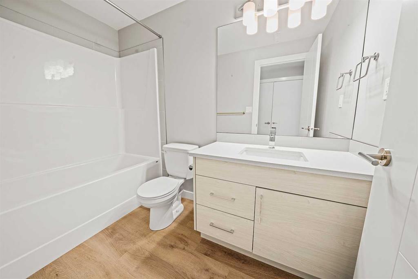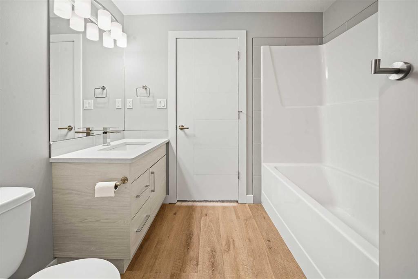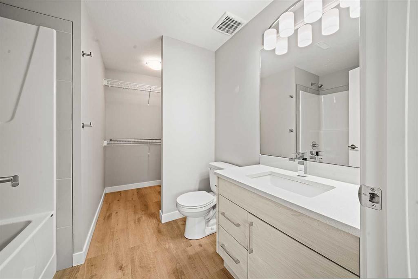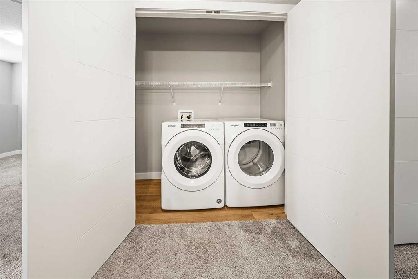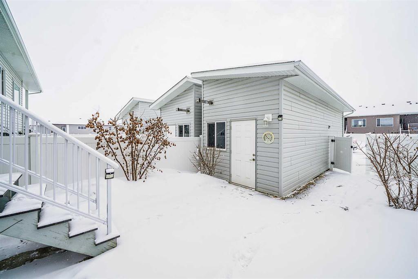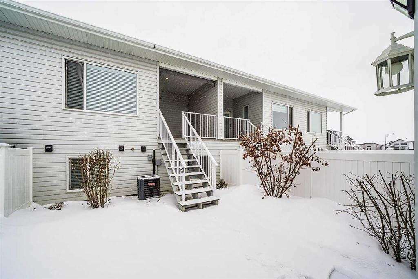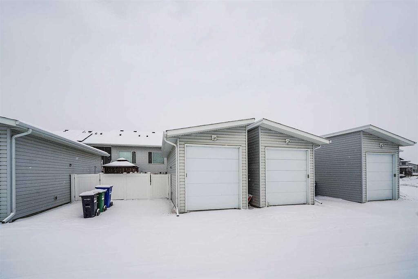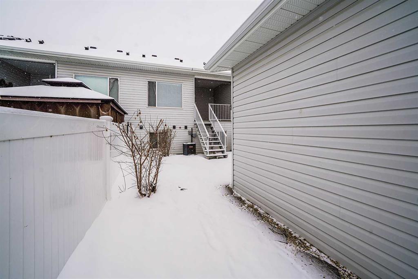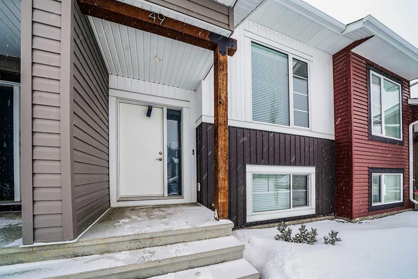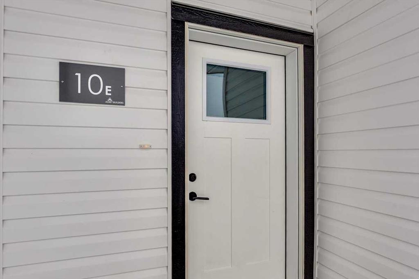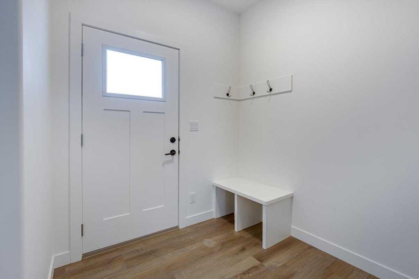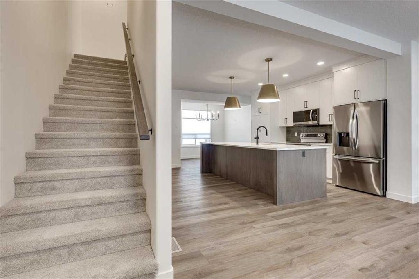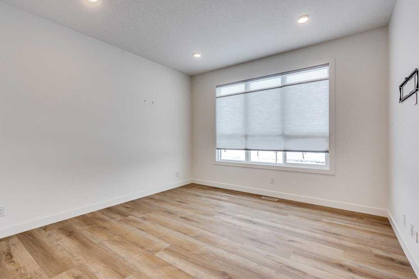

49 Ellington Crescent
Red Deer
Update on 2023-07-04 10:05:04 AM
$ 379,900
3
BEDROOMS
2 + 1
BATHROOMS
628
SQUARE FEET
2019
YEAR BUILT
NO CONDO FEES! These lovely units in Evergreen feature a modern open-concept floor plan, including 9' ceilings, an 8' long island, quartz countertops throughout, vinyl plank flooring, 8'x10' covered deck looking into your own yard space with vinyl fencing. Downstairs has 2 full bathrooms, laundry, storage, 3 bedrooms, and an ensuite which includes a good size walk-in closet, as well as a soaker tub to relax in. All interior walls have the appropriate soundproofing to deaden the sound between homes, and the exteriors all have their own unique look. This home includes central air and some builder upgrades. The single detached garage is insulated and heated. $100/year HOA fee covers maintenance of all the outdoor amenities and green spaces.
| COMMUNITY | Evergreen |
| TYPE | Residential |
| STYLE | BLVL |
| YEAR BUILT | 2019 |
| SQUARE FOOTAGE | 628.0 |
| BEDROOMS | 3 |
| BATHROOMS | 3 |
| BASEMENT | Finished, Full Basement |
| FEATURES |
| GARAGE | Yes |
| PARKING | HGarage, Insulated, SIDetached Garage |
| ROOF | Asphalt Shingle |
| LOT SQFT | 207 |
| ROOMS | DIMENSIONS (m) | LEVEL |
|---|---|---|
| Master Bedroom | 3.81 x 3.58 | Lower |
| Second Bedroom | 3.45 x 2.79 | Lower |
| Third Bedroom | 3.53 x 3.05 | Lower |
| Dining Room | 3.91 x 3.66 | Upper |
| Family Room | ||
| Kitchen | 4.85 x 3.51 | Upper |
| Living Room | 4.45 x 3.61 | Upper |
INTERIOR
Central Air, Forced Air, Natural Gas,
EXTERIOR
Back Lane, Back Yard, Low Maintenance Landscape
Broker
RE/MAX real estate central alberta
Agent

